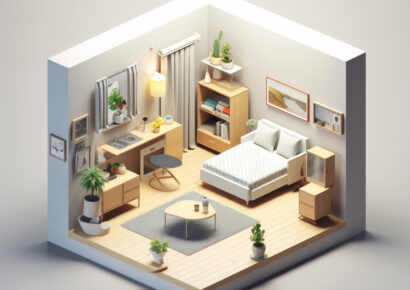Course Overview
Best Interior Architecture Designing Course in Chandigarh
Best Interior Architecture Designing Course in Chandigarh, Professional and job oriented course in Interior Architecture & Design course in Chandigarh is geared up to fulfill the expectations regarding the industry that will be to produce a symbiosis amongst the theoretical, technical, artistic, and creative. Both Masters and Academic level courses give the student a foundation of knowledge and skills in all the areas of Furniture Design, Interior Decoration. Our courses have been integrated to allow thorough exploration of each design concept.
MetaMorph Academy is one of the leading interior design institutes and academies in Chandigarh that offers job-oriented interior design courses, including an Architect Interior diploma and certificate course. Our Architectural and Civil Engineering course is an excellent method to keep current. Students can choose from courses such as STAAD Pro, AutoCAD, and 3Ds Max with V-Ray for interior design, among others. Conducted by industry specialists, our program has demonstrated a high rate of success and placed several students in premier organizations.
- Curriculum built by home decor specialist
- Target architecture and design principles
- Target creating 2D and 3D drawing this is actually digital care that is taking of
- Visits to events like Interior-Exterior Expo, community Interiors and malls
- Six or eight days instruction this is actually expert
Course in interior designing in Chandigarh
- Introduction
- Adobe Photoshop
- AutoCAD (2D + 3D)
- 3D’S Max (Int/Ext) + V-Ray
- Revit Architecture
- Google Sketchup + V-Ray
- Adobe Premiere
AutoCAD (2D + 3D)
AutoCAD is a software utilized for 2D and 3D design that is computer-aided CAD and drafting. AutoCAD is principally employed by interior designers, engineers, surveyors and architects.
At MetaMorph Academy, we teach students and professionals how to fully utilize AutoCAD’s design and drafting capabilities. Architects and interior designers can also contact us to learn more about CAD. AutoCAD can help you create 2D floor plans, elevations, and section drawings with precise dimensions and measurements.
Adobe Photoshop- The professional image-editing standard and leader regarding the imaging that is digital, delivers a complete lot a lot more of everything you crave. Groundbreaking tools that are creative one to achieve results that is extraordinary in interior designing course in Chandigarh.
Since, computer-aided design is increasingly typical, many companies anticipate brand new designers to learn its usage as a design device. Interior designing course in Chandigarh use computers to create numerous versions of interior space, designs-images are placed, modified, and replaced effortlessly and without added cost – permitting a customer to see and choose among several choices of the designs being identical. Also, Photoshop may be incorporated with 3d Studio Max, materials may be created in Photoshop that could be imported to 3d Studio Max after which added to designs
3Ds Max with V-Ray for interior Design- 3ds Studio Max (For Interior / Architectural Designing) is an application that will help one to expand the visual context of the design concepts for an even more effective design validation and communication that is visual. It gives continuity that is digital AutoCAD-for design visualization workflow. With 3ds Max Design animation and effects that are visual, you can easily:
- Design concepts—Create unique forms that are organic. Generate and control forms that are architectural with scripts, and explore your concept’s impact at the beginning of the style process for interior designing course.
- Validate concepts for 3d Design—put your design in context. Create animated walkthroughs, line-of-site studies, and daylight that is physically-accurate, and that means you along with your clients can better know the way the style functions.
- Communicate interior design Help customers make crucial decisions during design reviews and gain valuable buy-in at each stage for architectural designing.
Premiere for walk-through movie- A robust tool for professional digital Video Editing created for video professionals, Adobe Premiere software spans the world of broadcast and online media. By means of its elegant interface and superb editing tools, it is possible to take advantage of complete efficiency, control, and flexibility to produce broadcast-quality movies for video, film, multimedia, in addition to Web. Applications for Multimedia presentations each and every subject. Film editing with special effects and movie making for interior designer. Interior Architecture and Design is a strong growing field in our modern world. It has become a part of the extensive boom within the construction industry.
Premiere for walk-through movie- A robust tool for professional digital Video Editing created for video professionals, Adobe Premiere software spans the world of broadcast and online media. By means of its elegant interface and superb editing tools, it is possible to take advantage of complete efficiency, control, and flexibility to produce broadcast-quality movies for video, film, multimedia, in addition to Web. Applications for Multimedia presentations each and every subject. Film editing with special effects and movie making for interior designer. Interior Architecture and Design is a strong growing field in our modern world. It has become a part of the extensive boom within the construction industry.
Job Selection after Interior Design
- Interior Designer
- 3D Modeler
- Walkthrough Developer
- 3D Indoors Decorator
- Pre-visualization singer,
- Movie Publisher,
- VRay illumination expert

